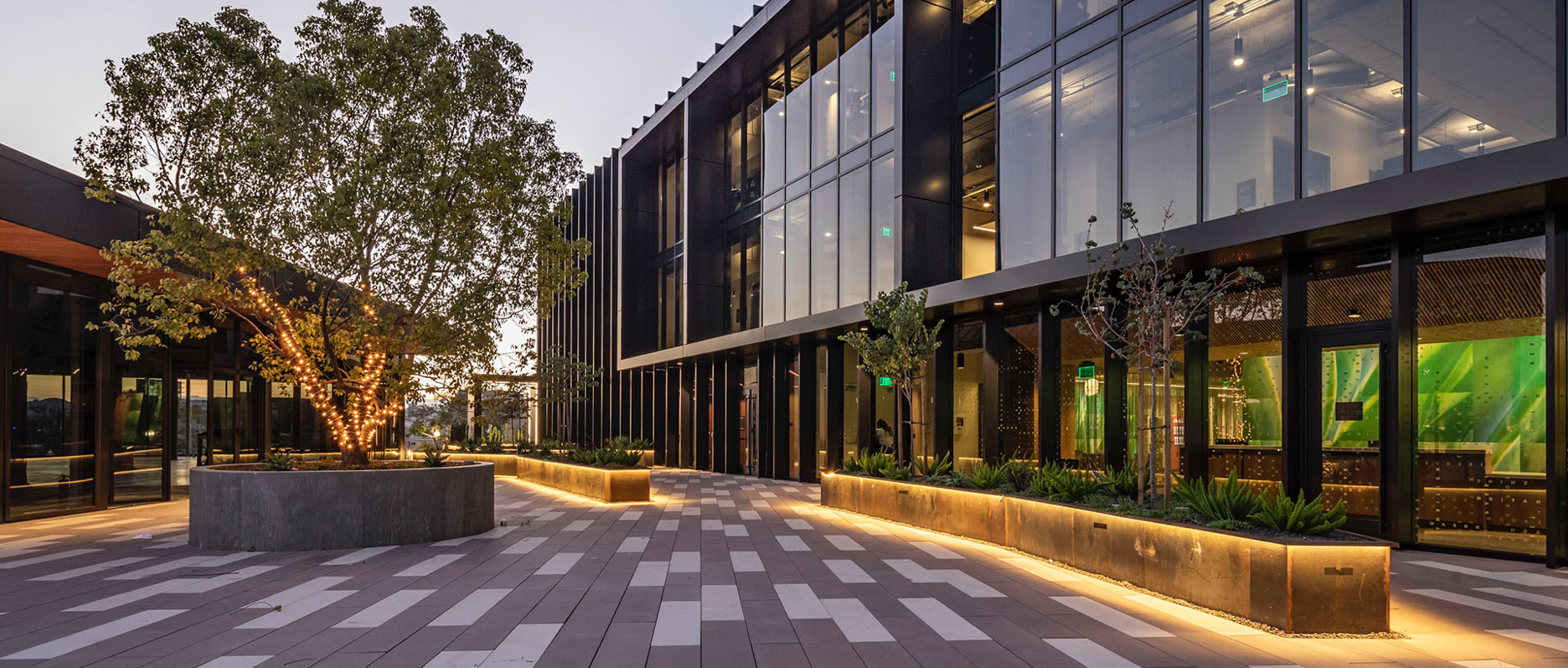AS SEEN IN ARCHITECT MAGAZINE (JULY 2020)—Culver City, Calif., has something that defies the car-centric tropes of the Los Angeles region: a healthy number of pedestrians. Encouraging this foot traffic, and further activating the streetscape, was a main driver behind the Culver Steps, a new mixed-use development at the heart of the city’s downtown.
A public/private partnership between the city and developer Hackman Capital Partners, the Culver Steps features 35,000 square feet of new public space, complemented by 40,000 square feet of retail, and 75,000 of office. Designed by local firm Ehrlich Yanai Rhee Chaney Architects (EYRC), the project brings new life to what for years had been an empty lot. “It’s an amazing site because you have the historic Culver hotel on one side, and on the other side, you have the Culver Studios. You’re literally in the heart of downtown,” says EYRC partner and project lead Patricia Rhee, FAIA. The plot served temporary uses, such as a Christmas tree lot in the winter or a staging area for outdoor events in the summer, but to have such a prominent piece of the sidewalk lie fallow was “just such a shame,” she says.
The project’s massing is broken down into a four-story office building with retail lining the base, a two-story restaurant volume, and the surrounding public space. “You don’t have any back sides of the building,” Rhee says.
“Every façade needed to have that pedestrian scale break down—the ability to draw people in and that fineness of detail everywhere. It’s always engaging, on whichever side you’re walking by.”
A bevy of glazing strategies help break it down further: floor-to-ceiling glazing for the restaurants and retail shaded by warm wood-lined overhangs that help prevent heat gain; fixed louvers on multi-story glazing facing east and west; and punched, operable windows that project from the easternmost corner of the project. All of the glazing is darkly tinted to help minimize heat gain, and, combined with a dark brick selected to make the project stand out from the red tones of the historic brick hotel.
“it makes an amazing backdrop for all the color that comes from the landscape, like the vines that grew up the wall,” Rhee says.
Most of the interiors will be tenant improvement projects for Amazon, which leased the office space, or for retailers. But EYRC did design the bright and sculptural office lobby, cladding the walls and ceiling with alternating strips of light wood and lighting. “We went a little bonkers with the wood,” Rhee says, noting that the goal was for the space to feel “like it was very carved out.”
The project’s ample public space runs throughout the complex, and was designed with the Los Angeles office of landscape architecture firm SWA Group. A plaza anchors the space to the west and south, and hosts green lawns, shade trees, seating, and paved areas with integrated strips of grass that help mitigate the heat island effect. But the main event is a nearly 50-foot-wide, two-story-tall monumental stair at the southern edge of the complex: With integrated lighting, plantings, shade trees, and seating, the stair can serve as everything from an outdoor gym to seating for a concert. The staircase leads to a second, raised plaza, and further gardens on the podium; while these spaces can be cordoned off for private events, they were designed to be accessible to any of the pedestrian traffic in the area.
The complex opened at the end of 2019, and with tenants still moving in, did not reach full vibrancy before COVID-19 shut offices and retail across the country. But “now that we have bean bags and umbrellas out, people have little picnics out there—they’re with hanging out with their kids and their dogs,” Rhee says. “It’s really for everyone.”
Project Credits
Project: Culver Steps, Culver City, Calif.
Client: The City of Culver City; Hackman Capital Partners
Design Architect: Ehrlich Yanai Rhee Chaney Architects, Culver City, Calif. . Steven Ehrlich, FAIA, Patricia Rhee, FAIA, Mathew Chaney, AIA (partners); Thomas Zahlten (principal); Bryn Garrett (associate); Alden Glauch, AIA (project architect); Lee Lamoreaux, Roy Malone, Yuan Feng, Andres Lin Shiu (designers)
Landscape Architect: SWA Group
Contractor: KPRS Construction Services
Structural Engineer: Saiful Bouquet Structural Engineers
MEP Engineer: Glumac
Civil Engineer: Psomas
Construction Manager: IDS Real Estate Group
General Contractor: KPRS Construction Services
Landscape Architect: SWA Group
Lighting Designer: BOLD
Parking Consultant: Walter P Moore
Signage: Air-Conditioned
Size: 115,108 square feet (40,000 retail, 75,000 office); 35,000 square feet (public space)
Cost: $53 million
Materials and Sources
Ceilings: 9 Wood (wood)
Concrete: Shaw&Sons (at steps)
Glass: Guardian Glass
Masonry/Stone: HC Muddox (brick)
Site/ Landscape Products: Acker-stone, Stepstone (pavers)
Storefront System: Arcadia
About The Culver Steps
Owned by an affiliate of Hackman Capital Partners, The Culver Steps is a dynamic 120,000-square-foot mixed-used development in downtown Culver City, located across from The Culver Studios, also a Hackman Capital property. The Culver Steps development features approximately 40,000 square feet of retail space, 80,000 square feet of creative office occupied by entertainment giant Amazon Studios, a 40,000-square-foot public plaza and two levels of underground parking.
The Culver Steps, which takes its name from the grand staircase that connects the ground-level plaza to an elevated pavilion, was designed by EYRC Architects. The landscaped stairs also double as amphitheater seating for outdoor events. SWA Group was the project’s landscape architect, and KPRS Construction served as the general contractor. IDS Real Estate Group is The Culver Steps’ property management firm, and Kennedy Wilson’s Lee Shapiro and Christine Deschaine continue to drive the project’s retail leasing efforts. For more information about The Culver Step, visit www.theculversteps.com.


